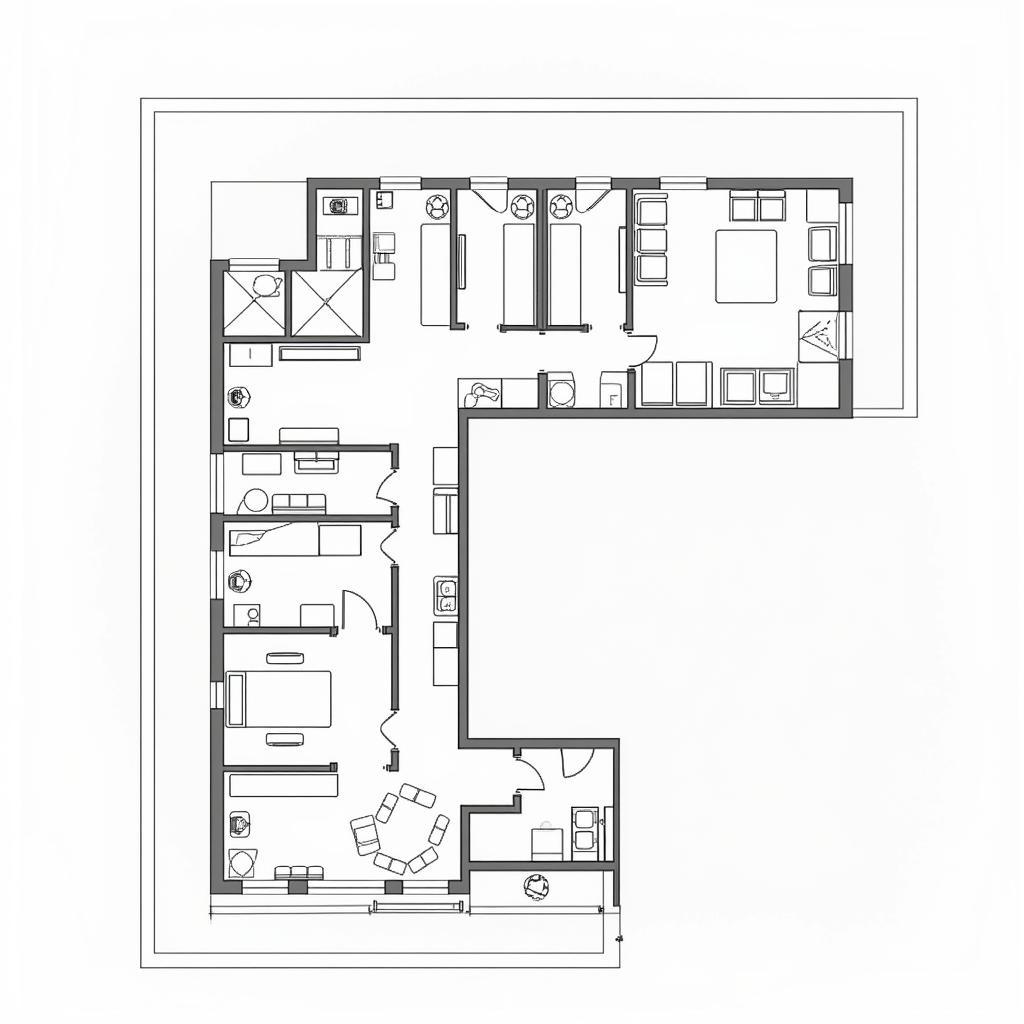Designing the interior of a veterinary hospital requires a delicate balance between functionality and creating a welcoming atmosphere for both animals and humans. A thoughtfully designed space can reduce anxiety for patients and their owners while also improving staff efficiency and well-being. This guide will explore key aspects of Veterinary Hospital Interior Design to help you create a space that fosters trust, promotes healing, and reflects the high standard of care you provide.
Understanding Your Target Audience: Pets and Their People
When approaching veterinary hospital interior design, it’s crucial to consider the unique needs and perspectives of both pets and their owners. Animals, particularly those experiencing stress or discomfort, react differently to their surroundings than humans.
For Pets:
- Minimize Noise and Chaos: Loud noises and sudden movements can be highly distressing for animals. Opt for sound-absorbing materials on walls and floors to reduce echoes and create a calmer environment.
- Species-Specific Considerations: Different species have different needs. For example, separate waiting areas for cats and dogs can significantly reduce stress. Cats feel more secure in elevated spaces, while dogs appreciate open areas.
- Calming Colors and Lighting: Consider incorporating calming colors like blues and greens, which have been shown to have a soothing effect on animals. Avoid harsh, fluorescent lighting in favor of natural light or softer, adjustable lighting options.
For Pet Owners:
- Comfort and Transparency: A comfortable and welcoming waiting area can help put owners at ease. Comfortable seating, good lighting, and access to amenities like water and Wi-Fi can significantly improve their experience.
- Clear Wayfinding: Ensure clear signage and intuitive layout to help pet owners navigate the hospital easily. This reduces confusion and contributes to a smoother flow.
- Open Communication: Design elements like large windows between treatment areas and waiting rooms can offer glimpses into the care process, fostering a sense of trust and transparency.
Optimizing Functionality and Flow
 Veterinary Hospital Layout with Clear Flow
Veterinary Hospital Layout with Clear Flow
A well-planned layout is essential for any successful veterinary practice. Consider these factors to optimize functionality:
- Efficient Traffic Flow: Design the layout to minimize congestion and create a logical flow for staff, patients, and clients. Strategically placed waiting areas, separate entrances for staff and clients, and wide corridors can contribute to a smoother experience.
- Dedicated Treatment Zones: Separate areas for specific procedures, such as examination rooms, treatment areas, and surgical suites, allow for better organization, hygiene, and efficiency.
- Durable and Easy-to-Clean Materials: Choose flooring, wall coverings, and furniture that can withstand heavy use, frequent cleaning, and the occasional accident.
- Ample Storage: Incorporate ample storage space for medical supplies, equipment, and administrative materials, keeping the hospital organized and clutter-free.
Creating a Welcoming and Professional Atmosphere
The overall ambiance of your veterinary hospital plays a significant role in shaping the experience for everyone who steps inside. Here are some tips to create a welcoming and professional environment:
- Natural Light: Maximize the use of natural light wherever possible. It not only creates a brighter and more inviting space but also has a calming effect on both animals and humans.
- Biophilic Design: Incorporating elements of nature, such as plants, natural materials, and water features, can reduce stress and create a sense of tranquility.
- Art and Decor: Choose artwork and decor that reflects a love for animals and creates a warm and inviting atmosphere. Consider local artwork or photography featuring animals.
- Soothing Sounds: Play calming music or nature sounds in the waiting area and exam rooms to mask potentially stressful noises and create a more relaxing environment.
Case Studies: Inspiration from Successful Veterinary Hospital Designs
Examining successful veterinary hospital designs can provide valuable insights.
- River Region Animal Hospital known for its focus on creating a stress-free environment for pets. Their design incorporates separate waiting areas for cats and dogs, calming colors, and ample natural light.
- La Puente Animal Hospital, prioritizes a welcoming and modern aesthetic. They use natural materials, vibrant colors, and comfortable seating to create a positive experience for both pets and their owners.
Conclusion: Designing for Well-being and Trust
A thoughtfully designed veterinary hospital is more than just a place of treatment; it’s a space that fosters trust, promotes healing, and reflects the high standard of care you provide. By understanding the needs of your diverse clientele, both two-legged and four-legged, and incorporating design elements that prioritize comfort, functionality, and a welcoming atmosphere, you can create a veterinary hospital that truly serves the well-being of all who enter its doors.
FAQs:
- Q: How can I make my veterinary hospital more cat-friendly?
- A: Create dedicated cat-only areas, provide vertical spaces for climbing, use pheromone diffusers, and minimize noise and visual stimulation.
- Q: What are some durable and easy-to-clean flooring options for a veterinary hospital?
- A: Consider options like vinyl flooring, epoxy flooring, and rubber flooring.
Need Help Designing Your Dream Veterinary Hospital?
Creating a functional and welcoming veterinary hospital requires careful planning and expertise. Contact us at 02437655121, email us at [email protected], or visit us at 298 Cau Dien Street, Minh Khai, Bac Tu Liem, Hanoi, Vietnam. We’re here to assist you with all your veterinary hospital design needs. Our team is available 24/7 to answer your questions and provide expert guidance.