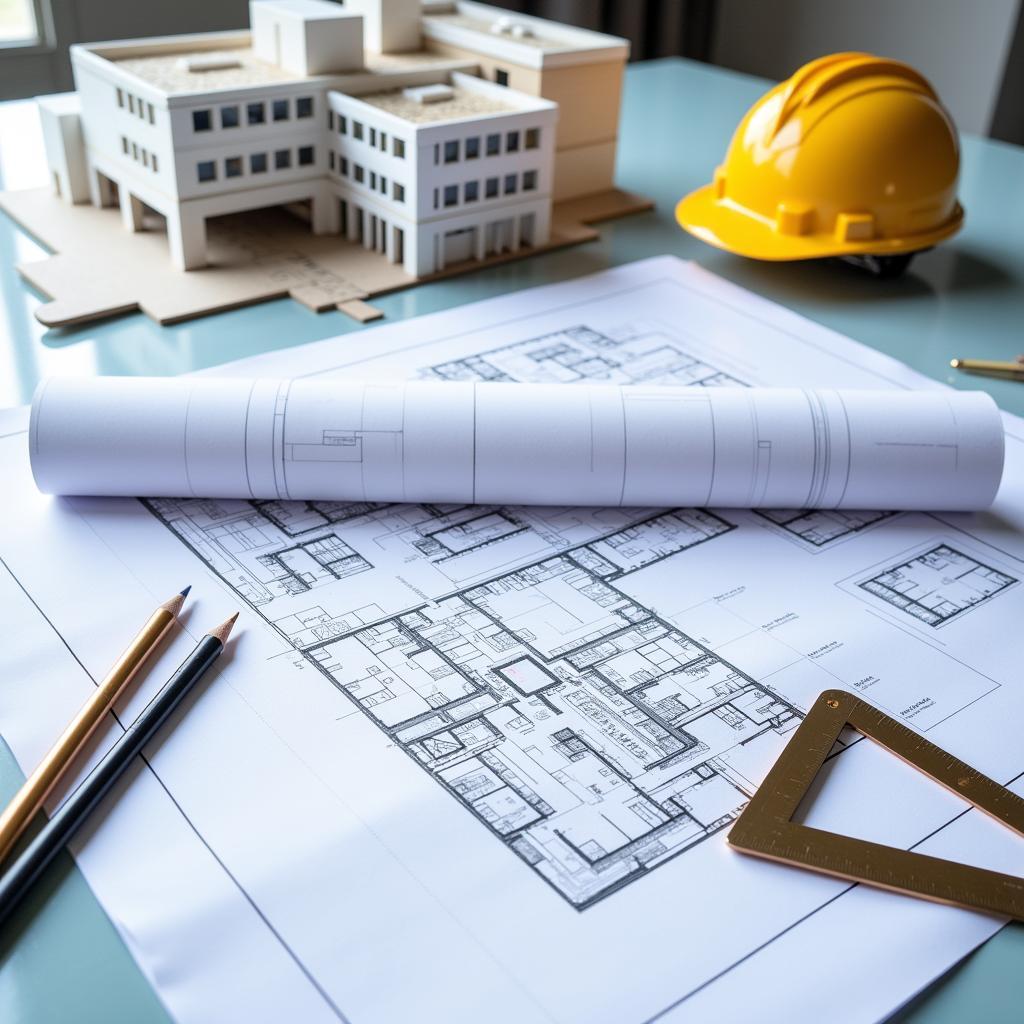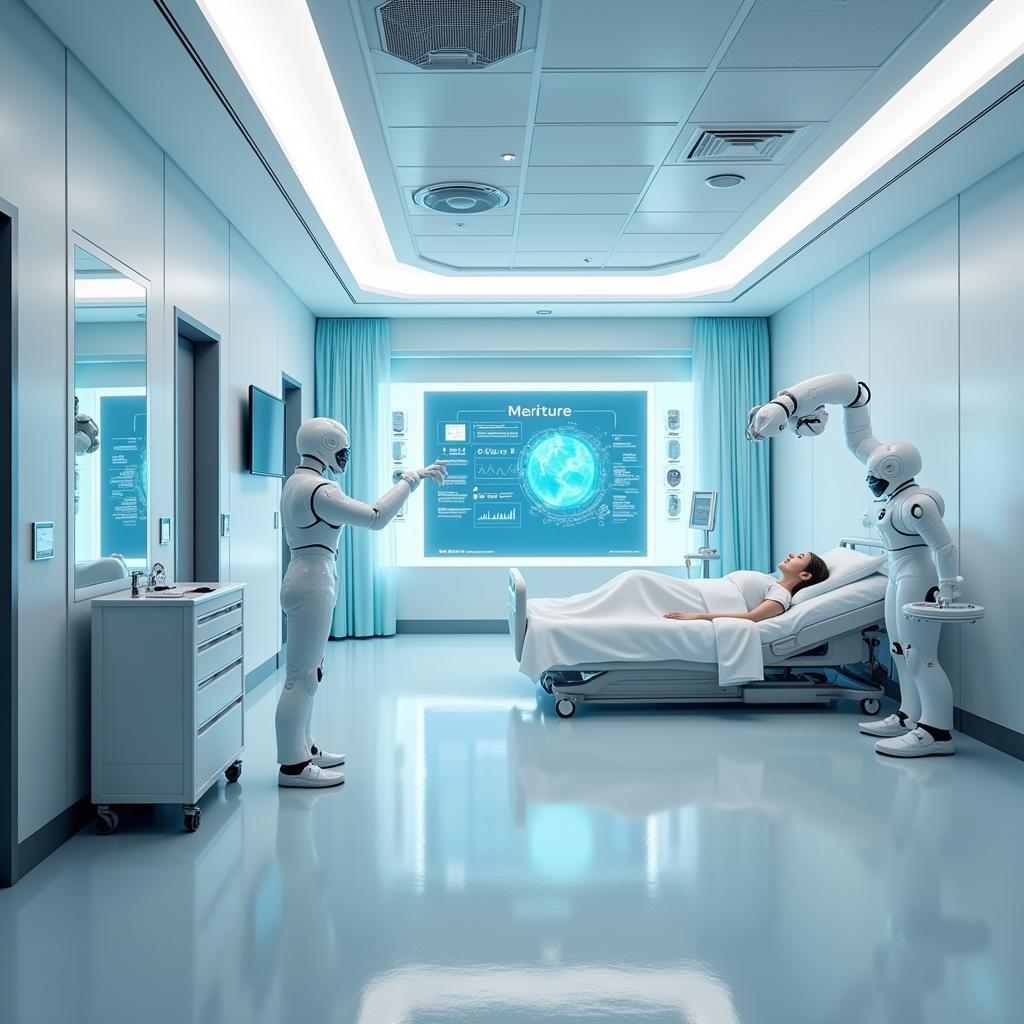A hospital’s blueprint is more than just lines on paper; it’s the DNA of the entire operation, dictating everything from patient flow to emergency response. Understanding this complex document is crucial for anyone involved in healthcare, from administrators and architects to patients themselves. This article explores the intricacies of a hospital blueprint, examining its core components, evolution, and future trends.
 Hospital Blueprint: Design and Planning Process
Hospital Blueprint: Design and Planning Process
Key Elements of a Hospital Blueprint
A well-designed hospital blueprints encompasses numerous interconnected elements. These elements must work seamlessly to ensure efficient and effective healthcare delivery. Key considerations include patient rooms, operating theaters, diagnostic imaging departments, emergency rooms, and administrative areas. Each area must be strategically placed to maximize efficiency, minimize travel distances, and create a positive experience for both patients and staff. The integration of technology, like patient monitoring systems and electronic health records, is also woven into the fabric of the blueprint.
Patient-Centric Design in Blueprints
Patient rooms are more than just beds and monitors; they’re designed with patient well-being in mind. Natural light, calming colors, and ergonomic layouts contribute to a healing environment. Access to entertainment and communication tools are also factored into the blueprint, ensuring patients feel connected and comfortable during their stay.
Evolution of Hospital Blueprints
Hospital blueprints have come a long way. Early blueprints were often simple, focusing primarily on functionality over patient experience. However, with advancements in medical technology and a growing emphasis on patient-centered care, blueprints have evolved dramatically. Today, they incorporate sustainable design principles, flexible layouts that can adapt to changing needs, and innovative solutions to improve infection control.
The Future of Hospital Blueprints: Smart Hospitals
What will the hospital blueprint of the future look like? Smart hospitals are on the horizon, leveraging technology to optimize operations and personalize patient care. Artificial intelligence, robotics, and the Internet of Things (IoT) are expected to play a significant role in shaping the future of healthcare design. Imagine a hospital where robots assist with surgeries, AI predicts patient needs, and sensors monitor environmental conditions in real-time. These advancements will require a fundamental shift in how we design and plan hospitals, leading to more dynamic and interconnected hospital blueprints.
“The future of healthcare design is about creating adaptable and resilient spaces that can respond to evolving needs,” says Dr. Amelia Hernandez, a leading architect specializing in healthcare facilities. “We’re moving towards a more personalized and technology-driven approach to care, and the blueprint is the foundation for realizing this vision.”
 Smart Hospital Technology Integration in Blueprints
Smart Hospital Technology Integration in Blueprints
Conclusion
The blueprint of a hospital is a living document, constantly evolving to meet the changing needs of healthcare. Understanding its complexities is vital for creating efficient, effective, and patient-centered healthcare environments. As technology continues to advance, we can expect even more dramatic changes in how we design and build hospitals, ultimately leading to improved patient outcomes and a more sustainable future for healthcare. Explore the innovative world of vet hospital floor plans and discover the latest trends in healthcare design. For those interested in the broader scope of hospitality management, check out amaris hospitality.
FAQ
- What is a hospital blueprint?
- Who uses hospital blueprints?
- How have hospital blueprints changed over time?
- What are the key elements of a modern hospital blueprint?
- What role does technology play in hospital blueprints?
- What is a smart hospital?
- How can I learn more about hospital design?
Related Questions & Resources
Consider these additional topics and resources for further exploration:
- Hospital billing formats: hospital bill format for client
- Hospital management systems: hospital management system er diagram
When you need assistance, please contact us at Phone Number: 02437655121, Email: [email protected], or visit our address: 298 Cau Dien Street, Minh Khai, Bac Tu Liem, Hanoi, Vietnam. Our customer service team is available 24/7.