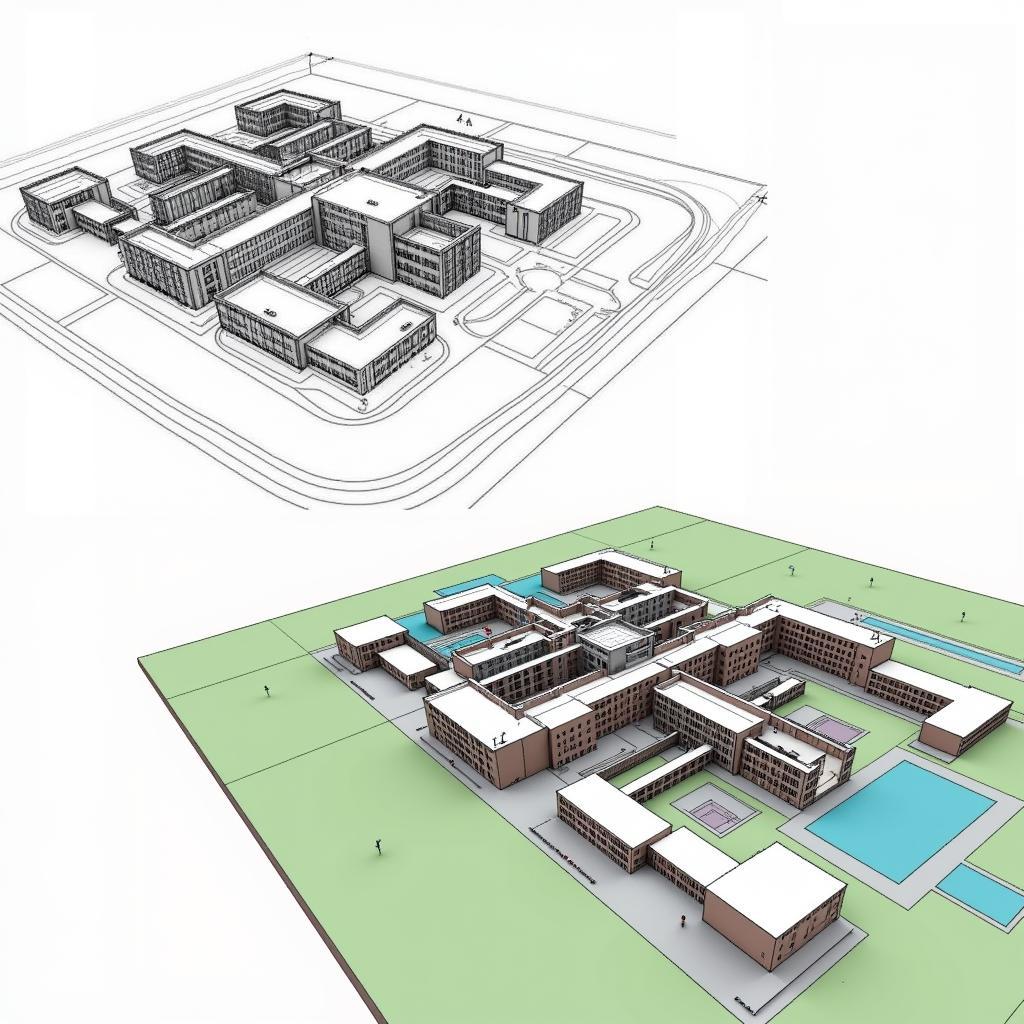Hospital Blueprints are the foundational documents that guide the design, construction, and functionality of healthcare facilities. These detailed drawings serve as a roadmap for architects, engineers, and contractors, ensuring that every aspect of the hospital, from patient rooms to surgical suites, meets the highest standards of safety, efficiency, and patient care.
The Importance of Well-Designed Hospital Blueprints
When building a new hospital, the developer relies heavily on comprehensive blueprints to translate the vision for the facility into a tangible reality. A well-designed blueprint considers factors beyond the physical structure, encompassing patient flow, infection control, technological integration, and future adaptability.
Key Components of Hospital Blueprints:
Hospital blueprints are intricate documents, encompassing a wide array of information crucial to the construction and operation of the facility. Some key components include:
- Floor Plans: Detailed layouts of each floor, illustrating the arrangement of rooms, departments, corridors, and other spaces.
- Elevations: Drawings showing the exterior walls of the building from different angles.
- Sections: Cut-through views that reveal the internal structure of the building.
- Details: Enlarged drawings of specific components, such as doors, windows, and wall assemblies.
- Schedules: Tables providing detailed information on finishes, fixtures, and equipment.
Designing for Patient Experience and Well-being:
Modern hospital blueprints prioritize patient experience and well-being. Natural light, calming colors, and comfortable waiting areas are integrated into the design to create a less clinical and more welcoming environment.
Technological Integration in Hospital Blueprints:
In today’s digital age, hospital blueprints must seamlessly incorporate advanced medical technologies. This includes provisions for medical imaging equipment, electronic health records systems, and telemedicine capabilities, ensuring that the hospital is equipped to deliver cutting-edge care.
Sustainability and Energy Efficiency:
Sustainable design principles are becoming increasingly important in hospital construction. Blueprints now incorporate energy-efficient lighting, HVAC systems, and water-saving fixtures to reduce the environmental impact of the facility.
The Evolution of Hospital Blueprints
Hospital blueprints have evolved significantly over the years, driven by advancements in medical technology, evolving patient needs, and a greater emphasis on safety and efficiency. Early blueprints were hand-drawn and focused primarily on basic functionality. Today, sophisticated computer-aided design (CAD) software enables architects to create highly detailed and interactive 3D models.
 Evolution of Hospital Blueprints from 2D to 3D
Evolution of Hospital Blueprints from 2D to 3D
The Role of Hospital Blueprints in Facility Management
Hospital blueprints continue to play a critical role long after construction is complete. They serve as essential references for ongoing maintenance, renovations, and expansions. Accurate and up-to-date blueprints are vital for ensuring the smooth operation of the hospital and maintaining a safe environment for patients and staff. For instance, understanding the intricacies of hospital blueprints is crucial for hospital maintenance jobs, as they provide a comprehensive understanding of the building’s systems and infrastructure.
Conclusion
Hospital blueprints are more than just technical drawings; they are the foundation upon which modern healthcare facilities are built. As technology continues to advance and patient expectations evolve, hospital blueprints will continue to adapt, ensuring that hospitals remain at the forefront of healthcare delivery.
FAQs
What is the purpose of a hospital blueprint?
Hospital blueprints are detailed technical drawings that guide the design, construction, and operation of healthcare facilities. They ensure that the hospital meets safety regulations, optimizes patient flow, and incorporates the latest medical technologies.
How have hospital blueprints changed over time?
Hospital blueprints have evolved from hand-drawn plans to sophisticated 3D models created using CAD software. Modern blueprints prioritize patient experience, technological integration, and sustainability.
Why is it important for hospitals to have accurate blueprints?
Accurate blueprints are essential for ongoing maintenance, renovations, and expansions. They help ensure the smooth operation of the hospital and maintain a safe environment for patients and staff.
What is the role of technology in hospital blueprints?
Modern hospital blueprints must integrate advanced medical technologies, such as medical imaging equipment, electronic health records systems, and telemedicine capabilities.
How do hospital blueprints address sustainability?
Sustainable design principles, such as energy-efficient lighting, HVAC systems, and water-saving fixtures, are incorporated into modern hospital blueprints to reduce the environmental impact of the facility.
Need further assistance with your healthcare project? Contact us at Phone Number: 02437655121, Email: [email protected] or visit us at Address: No. 298 Cau Dien Street, Minh Khai, Bac Tu Liem, Hanoi, Vietnam. Our dedicated customer care team is available 24/7 to assist you.