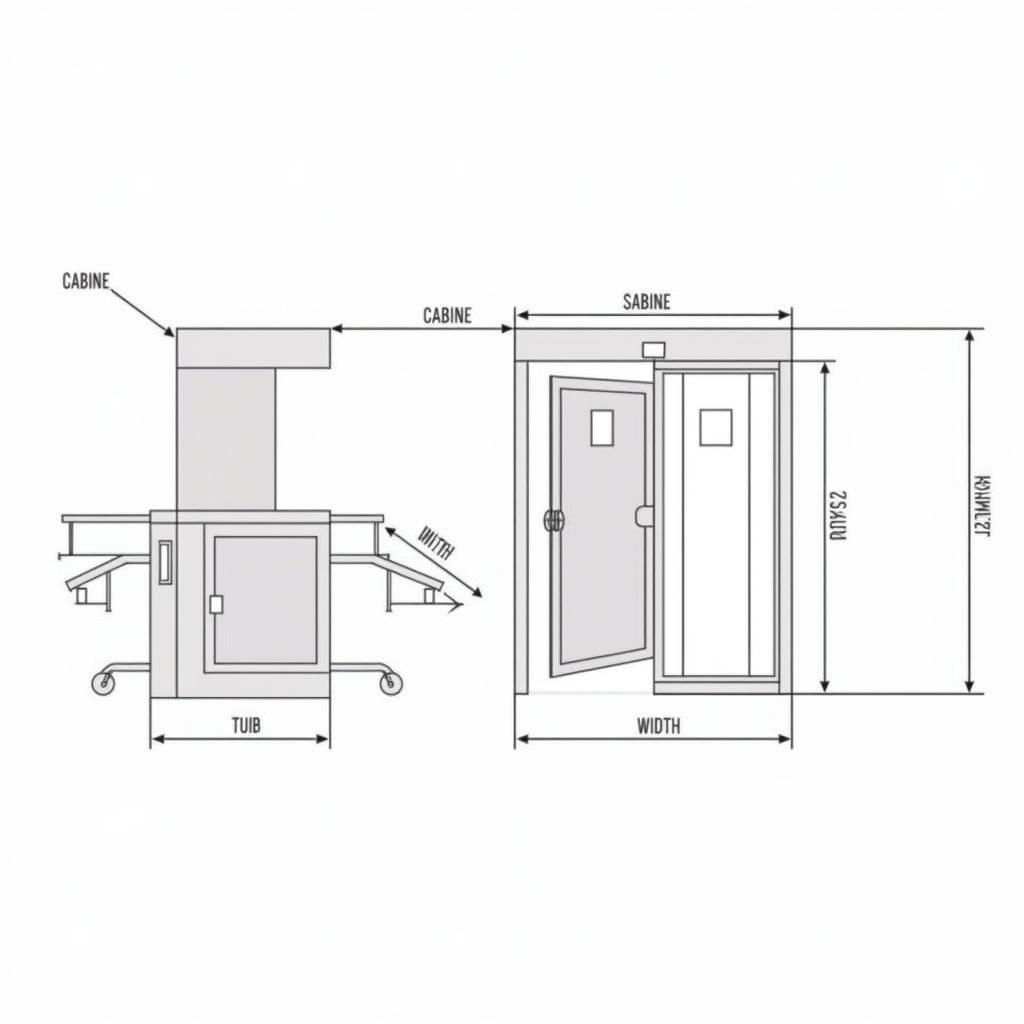Understanding Hospital Elevator Stretcher Lift Dimensions is crucial for ensuring patient safety and efficient hospital operations. Whether you’re designing a new facility, upgrading existing infrastructure, or simply researching best practices, this guide will equip you with the essential knowledge you need to make informed decisions.
Why Stretcher Lift Dimensions Matter
Hospital elevators designed for stretcher transport play a vital role in patient care. Properly sized elevators ensure safe and comfortable transport for patients, accommodating not only the stretcher itself but also necessary medical equipment and accompanying personnel. Ignoring these crucial dimensions can lead to delays in treatment, compromised patient safety, and operational inefficiencies.  Hospital elevator with accurate stretcher lift dimensions for patient transport.
Hospital elevator with accurate stretcher lift dimensions for patient transport.
Standard Hospital Elevator Stretcher Lift Dimension Requirements
While specific dimensions can vary based on local regulations and individual hospital needs, certain standards generally apply. These standards aim to provide enough space for a standard stretcher, typically around 80 inches long and 26 inches wide, along with necessary equipment and personnel.
Key Dimension Considerations:
- Cabin Depth: The cabin should be deep enough to accommodate the stretcher lengthwise with enough clearance for the elevator doors to close safely. A minimum depth of 8 feet is often recommended.
- Cabin Width: The width should allow for comfortable maneuvering of the stretcher into and out of the elevator. A minimum width of 5 feet is typically required.
- Door Opening Width: A wider door opening facilitates quicker and smoother transfer of the stretcher, minimizing patient discomfort. A minimum clear opening width of 44 inches is generally recommended.
- Door Height: The door height should be sufficient to avoid any interference with medical equipment attached to the stretcher. A standard height of 7 feet is common.
- Inside Cabin Height: The height inside the cabin should provide adequate headroom for medical personnel attending to the patient during transport. A minimum height of 8 feet is usually recommended.
 Diagram illustrating standard stretcher lift dimensions.
Diagram illustrating standard stretcher lift dimensions.
Navigating Local Regulations and Building Codes
Adhering to local regulations and building codes is paramount when determining hospital elevator stretcher lift dimensions. These codes ensure compliance with safety standards and accessibility requirements. Consulting with local authorities and qualified architects or engineers is crucial to ensure your elevator design meets all necessary regulations.
Factors Influencing Dimensional Requirements:
- Type of Stretcher: Specialized stretchers, such as bariatric stretchers, may require larger elevator dimensions.
- Accessibility Requirements: Elevators must comply with accessibility regulations to accommodate individuals with disabilities.
- Fire and Safety Codes: Specific fire and safety codes dictate elevator capacity, design, and emergency features.
“Understanding local regulations is the first step towards ensuring a safe and compliant elevator design,” says John Davis, a leading hospital architect at Davis & Associates. “It’s not just about dimensions; it’s about integrating those dimensions into a design that prioritizes patient well-being and operational efficiency.”
Optimizing Stretcher Lift Design for Efficiency
Beyond meeting minimum requirements, optimizing stretcher lift design can significantly enhance hospital efficiency. Features like automatic doors, strategically placed controls, and efficient lighting can streamline patient transport and improve overall workflow.
Key Design Considerations for Enhanced Efficiency:
- High-Speed Elevators: Reduce patient transport times, particularly crucial in emergency situations.
- Dedicated Stretcher Lifts: Minimize delays by designating specific elevators for stretcher transport.
- Integrated Control Systems: Enable efficient coordination between elevator operation and other hospital systems.
Conclusion
Hospital elevator stretcher lift dimensions are a crucial aspect of healthcare facility design. Understanding these dimensions and adhering to relevant regulations ensures safe and efficient patient transport, ultimately contributing to improved patient care and operational excellence. By carefully considering the factors discussed in this guide, you can create an environment that prioritizes patient well-being and optimizes hospital workflow. Remember, when seeking assistance or requiring expert advice, please contact us. Phone: 02437655121, Email: [email protected] or visit us at 298 Cau Dien Street, Minh Khai Ward, Bac Tu Liem District, Hanoi, Vietnam. We have a 24/7 customer support team available to assist you.
FAQ
- What are the typical dimensions of a hospital stretcher lift?
- What are the key factors to consider when designing a stretcher lift?
- Where can I find information on local regulations regarding elevator dimensions?
- What are the benefits of optimizing stretcher lift design for efficiency?
- How can I ensure my hospital’s elevators meet accessibility requirements?
- Are there specialized stretcher lifts for bariatric patients?
- What safety features should be included in a hospital elevator design?
“Prioritizing efficient stretcher lift design isn’t just about saving time,” adds Maria Garcia, a seasoned hospital administrator at City General Hospital. “It’s about creating a seamless and stress-free experience for patients, especially during vulnerable moments.”
Common Scenarios and Questions:
- Scenario: Transporting a patient on a ventilator. Question: What are the minimum elevator dimensions to accommodate the ventilator and accompanying medical staff?
- Scenario: Transferring a bariatric patient. Question: What specialized stretcher lift designs are available for bariatric patients?
Further Reading and Resources:
- Elevator Safety Code Handbook
- Accessibility Guidelines for Buildings and Facilities
For further assistance, please contact us. Phone: 02437655121, Email: [email protected] or visit us at 298 Cau Dien Street, Minh Khai Ward, Bac Tu Liem District, Hanoi, Vietnam. We have a 24/7 customer support team available to assist you.