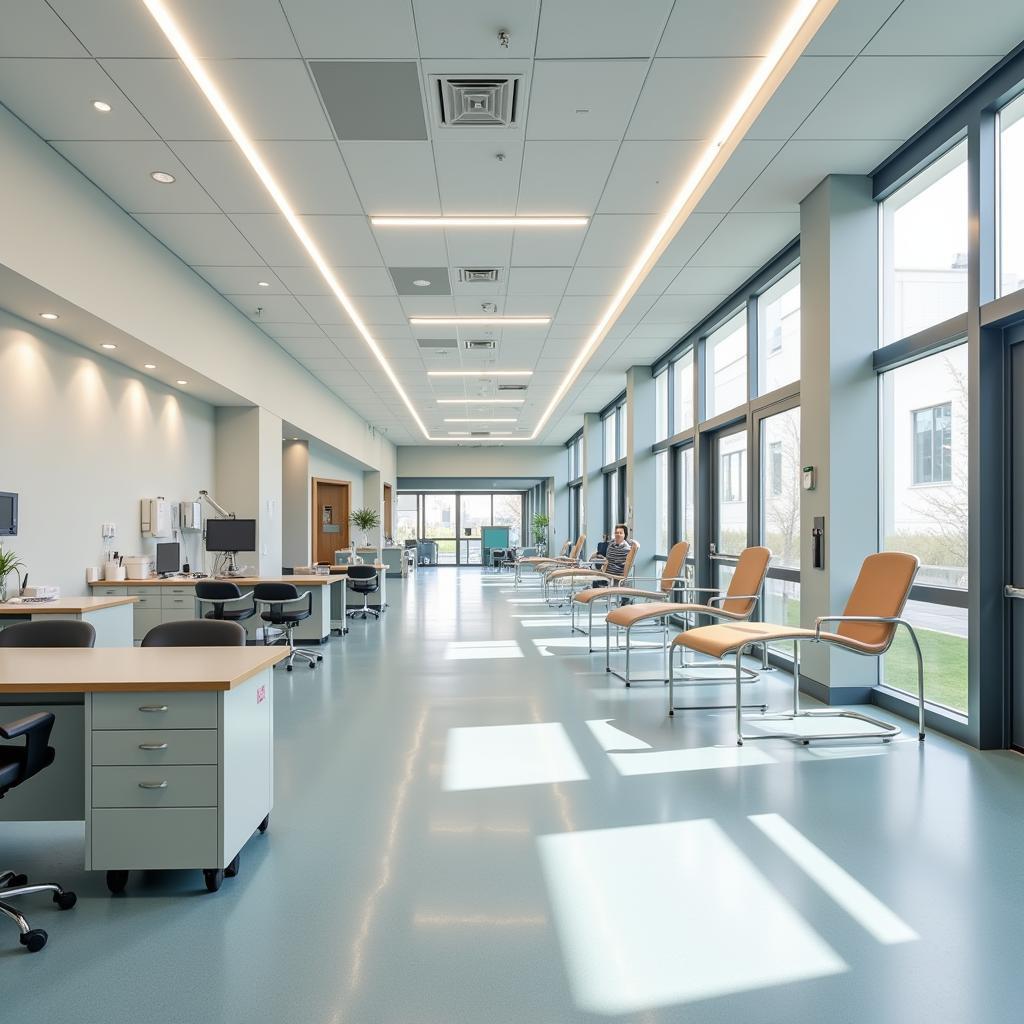Designing a successful veterinary hospital floor plan requires careful consideration of numerous factors. A well-planned layout improves efficiency, reduces stress for both staff and patients, and ultimately enhances the quality of care. This article explores the key elements of effective Veterinary Hospital Floor Plans, from initial design considerations to specific area requirements and future-proofing your space.
See our vet hospital floor plan for an example of an efficient and modern layout.
Key Considerations for Veterinary Hospital Floor Plans
Before diving into the specifics of each area, it’s crucial to establish a clear vision for your hospital. Consider the following:
- Target Species: Will you focus on small animals, large animals, exotics, or a combination? Each species has unique needs that will dictate space allocation and equipment.
- Services Offered: Will you offer basic wellness exams, advanced diagnostics, surgery, or specialized treatments? The services you provide will determine the necessary equipment and space requirements.
- Client Experience: A positive client experience is essential. Consider waiting areas, exam rooms, and retail spaces that are comfortable and welcoming.
- Staff Wellbeing: A well-designed floor plan should also prioritize staff wellbeing. Efficient workflows, comfortable break rooms, and adequate storage are critical for staff satisfaction and productivity.
- Future Growth: Plan for future expansion. Designing a floor plan that can accommodate growth will save time and money in the long run.
Essential Areas in a Veterinary Hospital
A well-designed vet hospital floor plan will incorporate several key areas, each optimized for its specific function:
Reception and Waiting Area
The first impression is crucial. A welcoming reception area with comfortable seating, ample natural light, and clear signage sets the tone for a positive client experience. Consider separate waiting areas for cats and dogs to reduce stress.
Examination Rooms
Examination rooms should be spacious enough to accommodate the veterinarian, staff, patient, and owner comfortably. Easy access to necessary equipment and supplies is also essential.
Treatment Area
The treatment area is the heart of the hospital. It should be centrally located and designed for efficient workflow. Consider separate areas for specific procedures, such as dentistry, wound care, and sample collection.
Surgery Suite
The surgery suite should be sterile and well-equipped. Consider separate preparation, surgery, and recovery areas. Ensure proper ventilation and lighting.
Imaging and Diagnostics
This area should be designed to accommodate X-ray machines, ultrasound equipment, and other diagnostic tools. Consider lead shielding and proper ventilation.
Pharmacy and Laboratory
A dedicated space for pharmacy and laboratory services is essential. This area should be equipped with proper storage for medications and laboratory equipment.
Future-Proofing Your Veterinary Hospital Floor Plan
As veterinary medicine advances, so too will the needs of your hospital. Designing a flexible floor plan that can adapt to future advancements is critical. Consider modular furniture and adaptable spaces that can be easily reconfigured. Incorporate technology infrastructure that can support future advancements in diagnostic and treatment equipment. Dr. Emily Carter, DVM, emphasizes the importance of adaptability, stating, “A forward-thinking floor plan allows you to embrace new technologies and expand your services without major renovations.”
 Future-Proof Veterinary Hospital Design with Modular Furniture and Adaptable Spaces
Future-Proof Veterinary Hospital Design with Modular Furniture and Adaptable Spaces
Ten Lakes Hospital: A Case Study in Excellent Design
ten lakes hospital serves as an excellent example of a well-designed veterinary facility. Its floor plan prioritizes both patient care and staff efficiency.
Conclusion
Creating an effective veterinary hospital floor plan is a complex but rewarding undertaking. By considering the key elements outlined in this article, you can design a space that supports efficient workflows, enhances patient care, and contributes to the long-term success of your practice. A well-designed vet hospital floor plan is an investment in the future of your practice.
FAQ
- What are the most important considerations when designing a vet hospital floor plan?
- How can I create a welcoming reception area for my clients?
- What are the key elements of an efficient treatment area?
- How can I future-proof my veterinary hospital design?
- What are the benefits of separate waiting areas for cats and dogs?
- What is the importance of proper ventilation in a surgical suite?
- How can I incorporate technology into my vet hospital floor plan?
For any assistance, please contact us at Phone: 02437655121, Email: [email protected] or visit us at 298 Cau Dien Street, Minh Khai, Bac Tu Liem, Hanoi, Vietnam. We have a 24/7 customer service team.